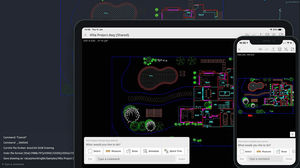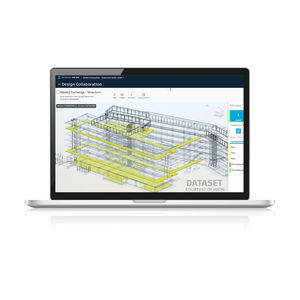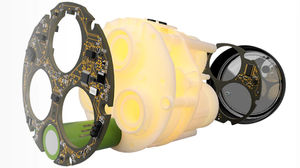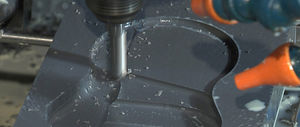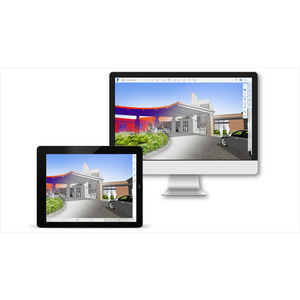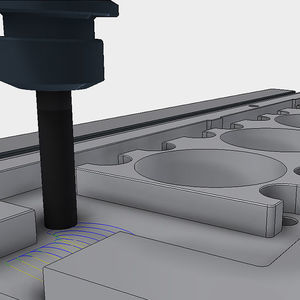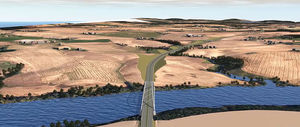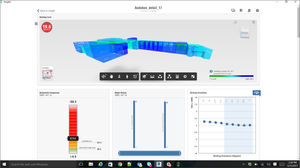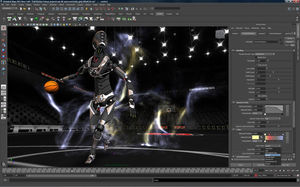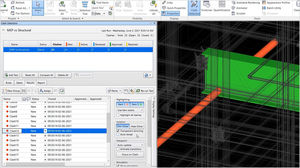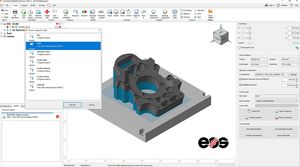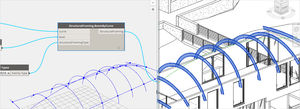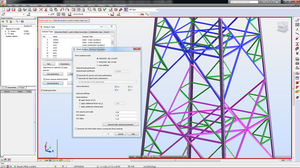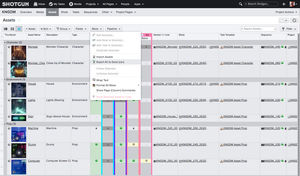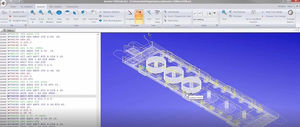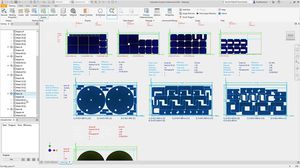
CAD software AutoCAD LT®safetyeditingschematic drawing








Add to favorites
Compare this product
Characteristics
- Function
- CAD, safety, editing, schematic drawing
- Applications
- construction
- Type
- 2D
- Other characteristics
- AutoCAD
Description
Create your 2D designs with precision and best-in-class documentation features. Architects, engineers, and construction professionals use AutoCAD LT® to:
Design, draft, and document with precise 2D geometry
Access a comprehensive set of editing, design, and annotation tools
Complete projects faster with an intuitive and customizable interface
Why use AutoCAD LT?
Best-in-class 2D design features
Draft, design, and edit with precise 2D geometry and a comprehensive set of documentation features.
Collaborate across teams and devices
Share and annotate drawings with safety and security across desktop, web, and mobile devices.
Ensure fidelity and compatibility
Preserve fidelity and ensure compatibility with Autodesk’s exclusive TrustedDWG® technology.
VIDEO
Catalogs
Exhibitions
Meet this supplier at the following exhibition(s):


Related Searches
- AUTODESK automation software
- Management software solution
- AUTODESK analysis software
- Windows software solution
- AUTODESK CAD software
- AUTODESK process software
- AUTODESK control software
- AUTODESK cloud software
- Real-time software solution
- AUTODESK 3D software
- AUTODESK design software
- Measurement software
- AUTODESK interface software
- Industrial software solution
- AUTODESK quality software
- AUTODESK simulation software
- AUTODESK visualization software
- AUTODESK programming software
- AUTODESK automated software
- AUTODESK development software
*Prices are pre-tax. They exclude delivery charges and customs duties and do not include additional charges for installation or activation options. Prices are indicative only and may vary by country, with changes to the cost of raw materials and exchange rates.












